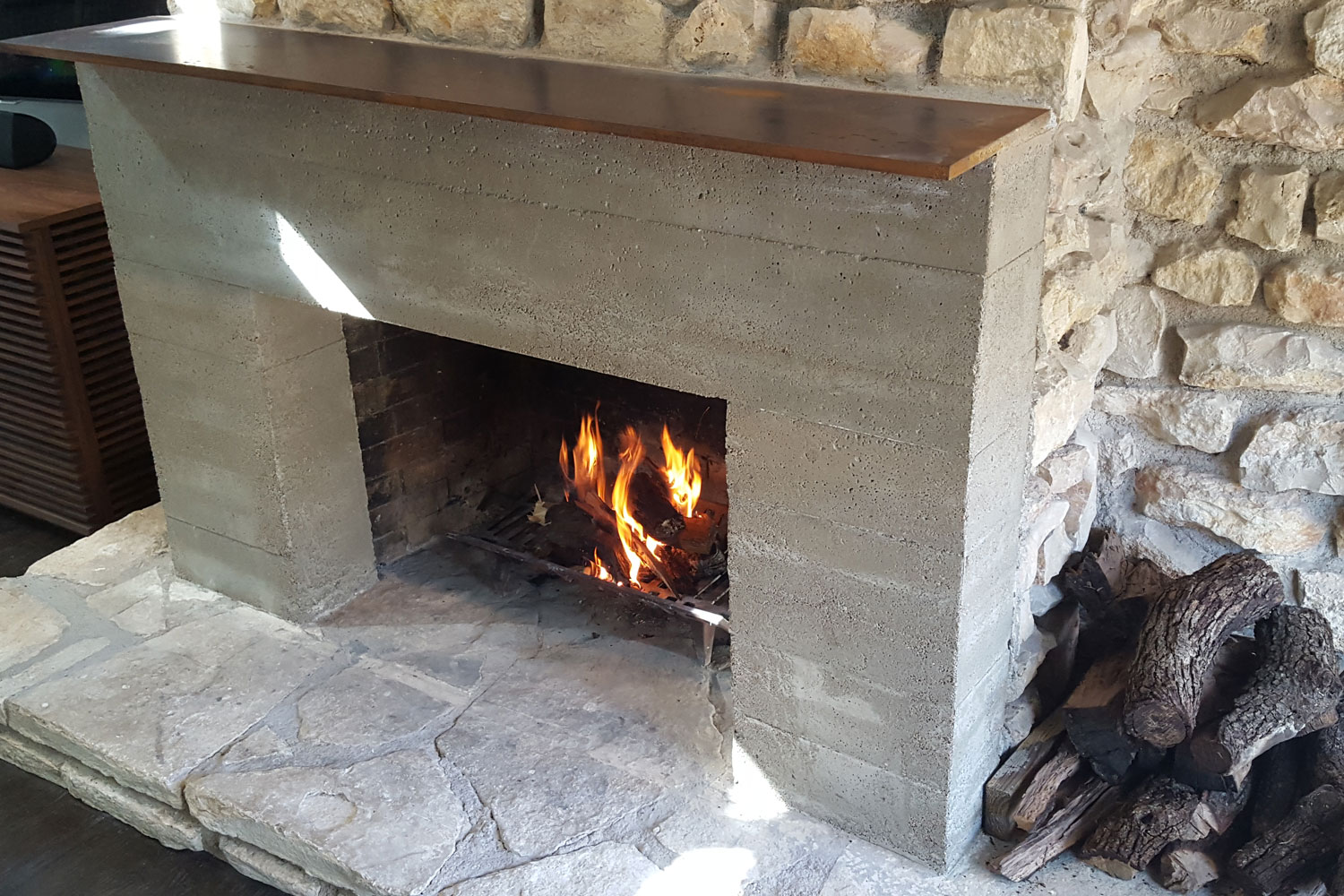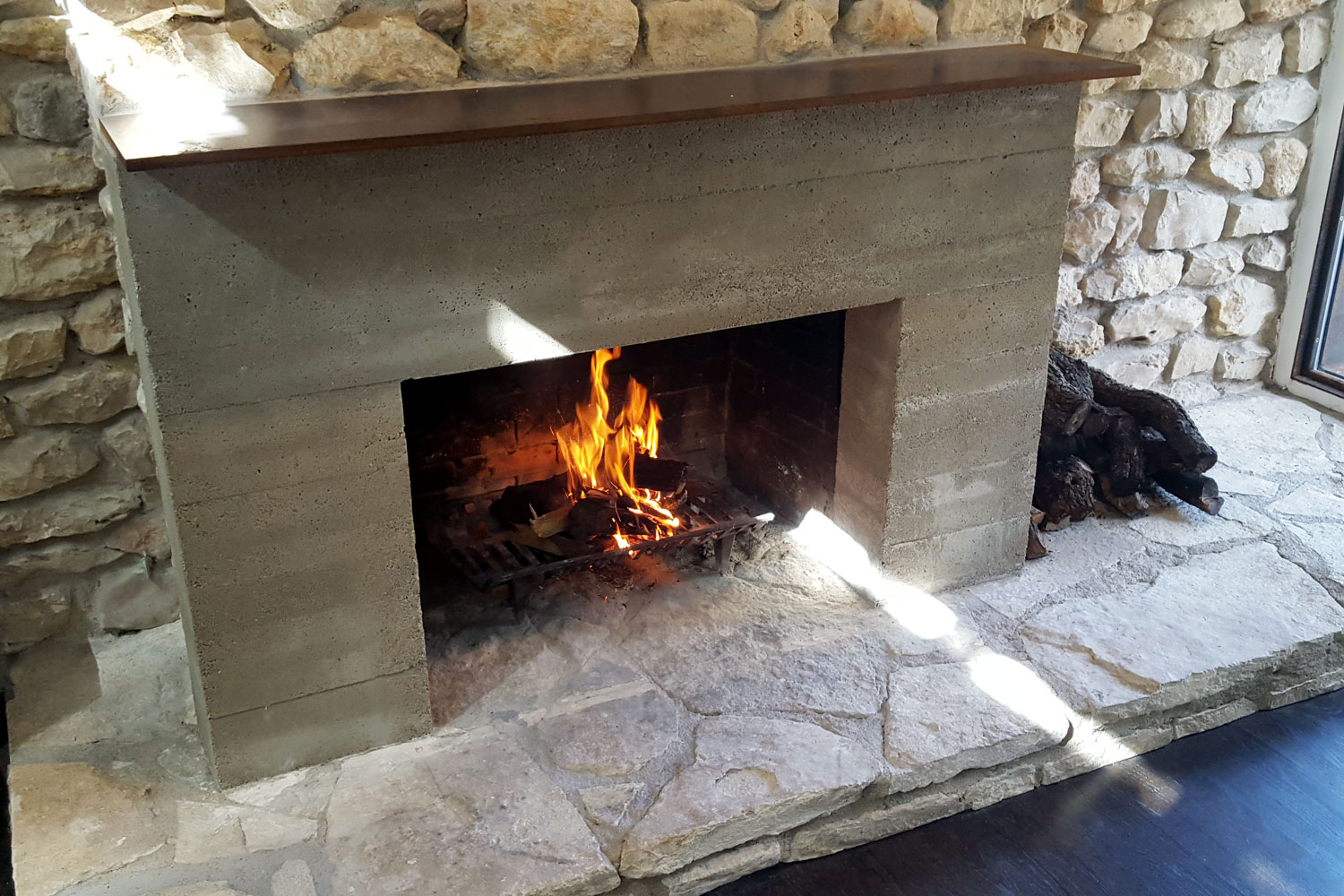Originally built in 1949 by Austin Architect A.D. Stenger, the 1,810-square-foot residence was gutted and renovated with updated building materials (Hardi-siding, TPO and metal roofs, wood floors, steel and glass clerestory). The form of the structure stayed as originally designed with careful selection of finishes and materials to amalgamate mid-century modern and contemporary styles. Originally the house was built around a 200-year-old Live Oak tree. We integrated the tree into the design by surrounding it with glass, which also permitted an abundance of natural light to flood the living spaces. A new HVAC system worked with the existing framing of the house to keep low-pitched roof lines. New xeriscape landscaping complements the ¼ acre lot in Barton Hills.


